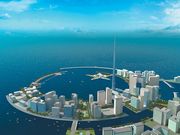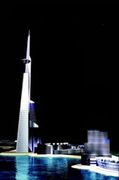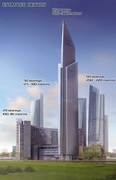Shinning Pakistan
Pakisatn rising high
Port tower complex Karachi
The Port Tower is a building planned for Karachi, the financial capital of Pakistan, with the collaboration of local and foreign investors, in association with the Karachi Port Trust. When completed, the new structure will be 1,947 ft (593 m)[1] high. The height of the tower has a special significance - it represents the independence year of Pakistan which is the year 1947.
The new tower is part of a complex which will be constructed on artificial islands in the shape of symbols found on the flag of Pakistan - a crescent and a star. It will consist of a hotel and a shopping center, as well as an extensive area to host large-scale expositions. Integrating into Karachi’s skyline, main features of the venture will include a revolving restaurant and a viewing gallery offering a panoramic view of the coastline and the city. The construction site planned for this building is located along the Clifton shoreline of the crescent-shaped island. When completed, the Port Tower will be the tallest building in the country.
The Port Tower will be developed on a 10-acre waterfront site, off the Mai Kollachi expressway called the Karachi Waterfront. It has been designed by an international team of architects, led by the world’s fourth largest architectural practice, Aedas. Consortium partners MM Pakistan and Mott MacDonald would provide engineering services and architectural support expertise.
The tower would provide world class office space with residential, conference, performance, retail, restaurant, and support facilities.
President General Pervez Musharraf is likely to perform ground-breaking of Rs 20 billion(€ 280 million) Port Tower project in June, considered to be amongst 10-tallest buildings of the world.
"Our preparations are in full swing and it is hoped that the President will perform the ground-breaking of the tower in June," an official in the ministry of ports and shipping told Business Recorder.
He said it would be a landmark project in Karachi with world class recreational facilities and the 1,400 feet high Port Tower with commercial-cum-recreational centre will rise at the skyline on the Clifton beach, he added.
The official said the main features of the venture would be a commercial complex, residential estate, recreational facilities and a viewing gallery offering a panoramic view of the coastline and the city.
The monument - believed to be amongst the 10 tallest buildings of the world - would be completed in a period of six years.
The complex would have speedy lifts for the visitors to have a bird's-eye view of the city from a revolving restaurant at its top.
The total 90-acre land required for the project would be made available through reclamation of the sea, the official said.
It is learnt that the Karachi Port Trust would contribute Rs 3.16 billion(€ 44.2 million) in the shape of 30-acre land for the tower and the Expo Centre, 30.5-acre land for low-rise residential complex, 21.5 acres for high-rise complex and 15.8 acres for shopping area and hotel.
The low-rise residential complex would comprise 75 units of 4,500 sq ft each, while the high-rise complex would have A and B categories of apartments.
The authorities believe the mega project would generate huge employment opportunities, as some 40,000 workers, along with 137 industries would remain associated with the project for six years
The Centaurus Islamabad
Shaikh Zayed Complex Lahore
This interesting image shows estimation of heights of buildings at the under-construction Sheikh Zayed Centre (SZC) in Lahore. The mighty development is situated on Ferozpur Road, just between Daewoo Station and the Qaddafi Stadium on the opposite side of the road. Construction has started in full swing with initial digging activity at the construction site.
As UrbanPK reports, the complex is to host a 5-star Grand Hyatt Hotel, and high-rise luxury apartments to be managed by Hyatt Residency.
Initiated as a Joint Venture between the Dhabi Group of UAE and Government of the Punjab, the project is covered by a holding company called TA`AVUN (Pvt.)Ltd. which will be responsible for managing the project. Turner International (one of the largest construction companies in the US have been hired as contractors/builders; whereas HOK - a firm that designs buildings for Donald Trump, has been retained as Project Consultants & Architects).
Project: Sheikh Zayed Centre, Lahore
Location: Ferozepur Road, Lahore
Maximum Height: 60+ Storeys
Maximum Area: 91 Kanals
Appartment Floors:20-25 (3 Towers)
Parking Capacity: 4,000 vehicles in 4 basements
Jobs Creation: 30,000
Cost: $500 Million + (unconfirmed)
Status: Under Construction
Completion Date: 2010
Designed by: Hellmuth, Obata & Kassabaum
Ligthing by: Fisher Marantz Stone (FMS) - also working on Burj Dubai
Developers: Taavun (Pvt.) Ltd. - a JV between Dhabi Group of UAE & Govt. of the Punjab
Contractor:EMAAR
Special Feautres:
- 60+ storey main tower; visible even from Wagha Border
- 5-Star Grand Hyatt Hotel
- Multiple appartment blocks managed by Hyatt Residency
- Conference seating capacity of 5,000+
- Pakistan's first Ice Rink
- Exclusive shopping mall
- Corporate offices, mini cinemas
- Overhead covered bridge connection with the Qaddafi Stadium


